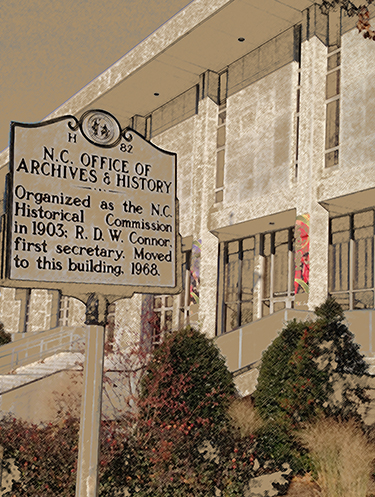
F. Carter Williams Photograph Collection
F. Carter Williams, Architects was a firm based in Raleigh, N.C. It was started in 1946. In addition to F. Carter Williams, partners included Macon S. Smith, Turner G. Williams, and Gene W. Jones.This collection contains 152 items including photographic prints, slides and printed materials documenting architectural projects worked on by the firm of F. Carter Williams, PA, Raleigh, North Carolina. Also included are photos and slides of the renovation of the Governor's Mansion in Raleigh by the firm during 1975-1976.