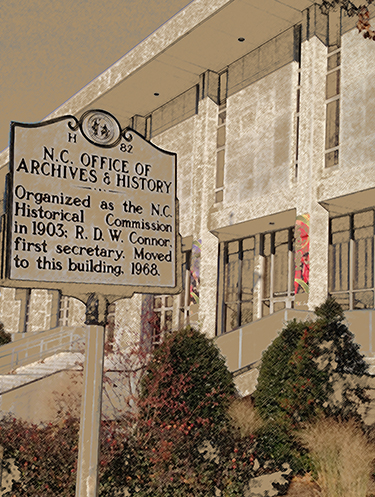
A. H. Watkins Papers
Allen H. (A. H.) Watkins (1906-2003) was a Greensboro, North Carolina business man. In 1936, he began corresponding with Frank Stick and Theodore S. Meekins regarding the purchase of land on the Outer Banks in order to build a summer home. He bought land from the S. E. Tillett Company and began constructing a house in Kill Devil Hills in 1939. The structure was designed by Louis Voorhees, an architect based in High Point, North Carolina. Watkins corresponded with Frank Stick during much of the construction of his house.The A. H. Watkins Papers contains correspondence, blue prints, bank statements, canceled checks, and construction crew payroll records.